Maison Plain pied de 95m² - À PARTIR DE 143 700€
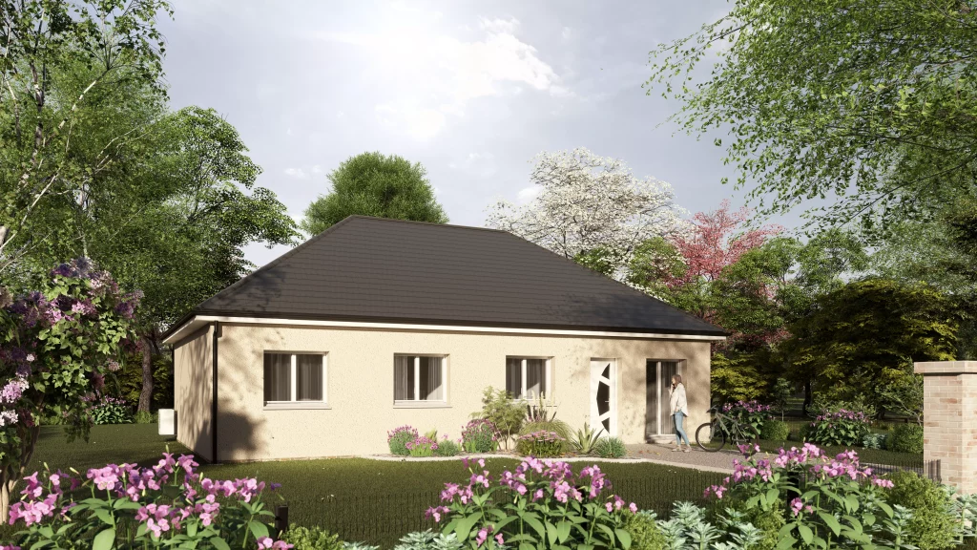
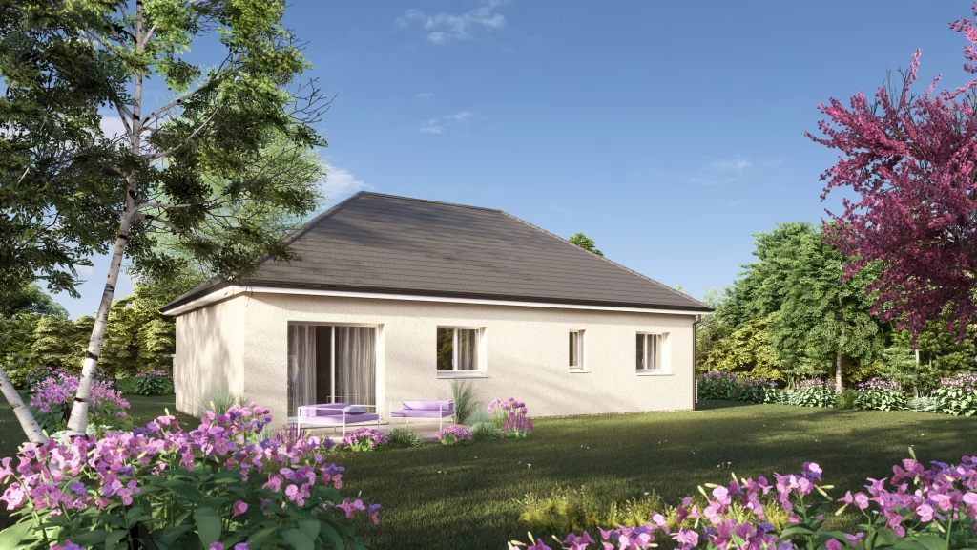
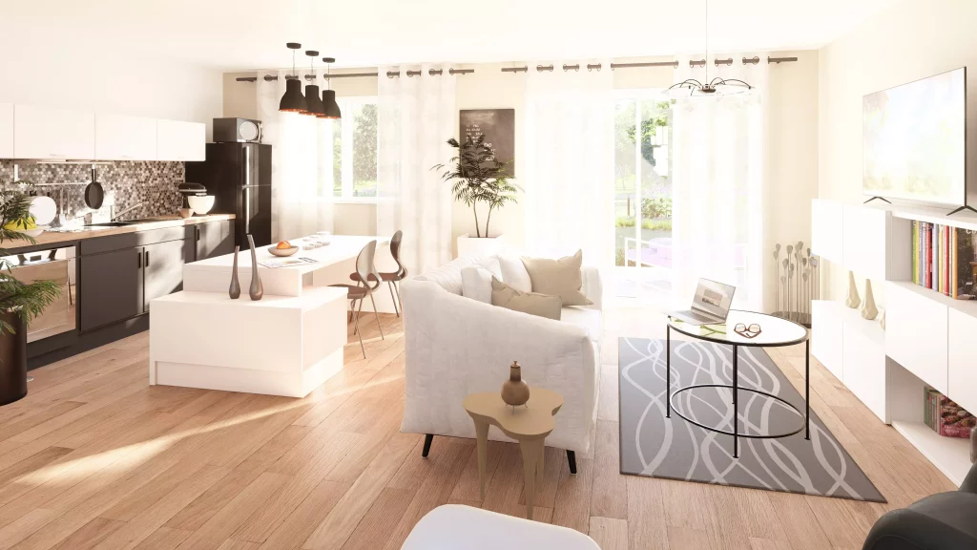
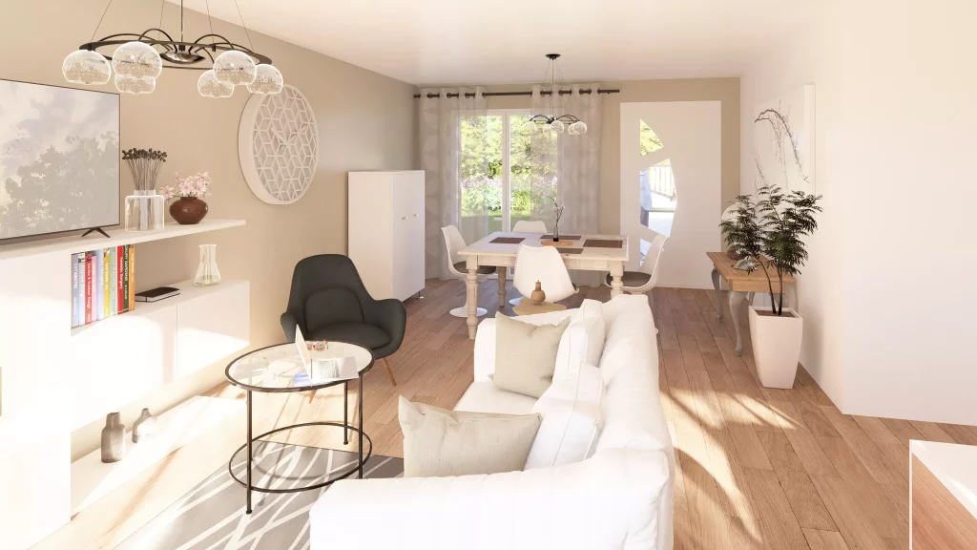
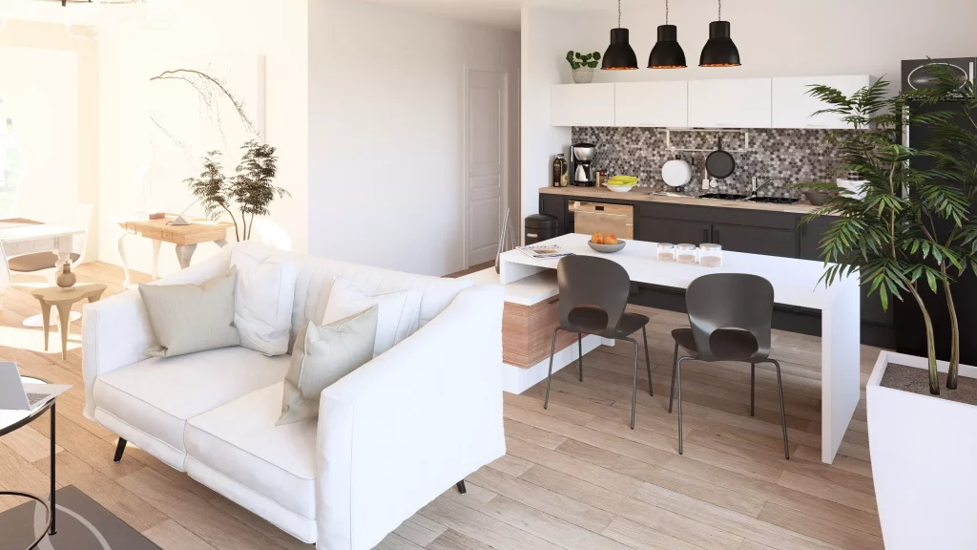
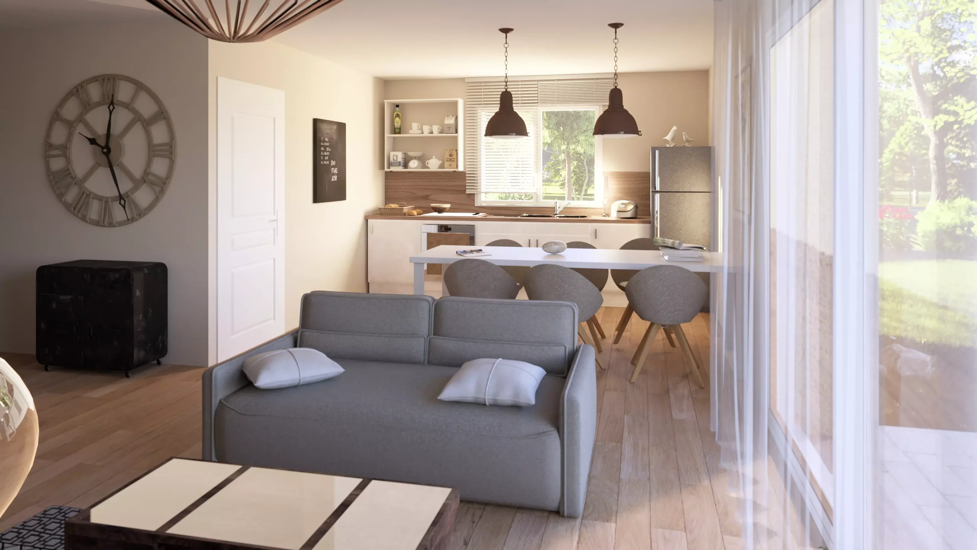
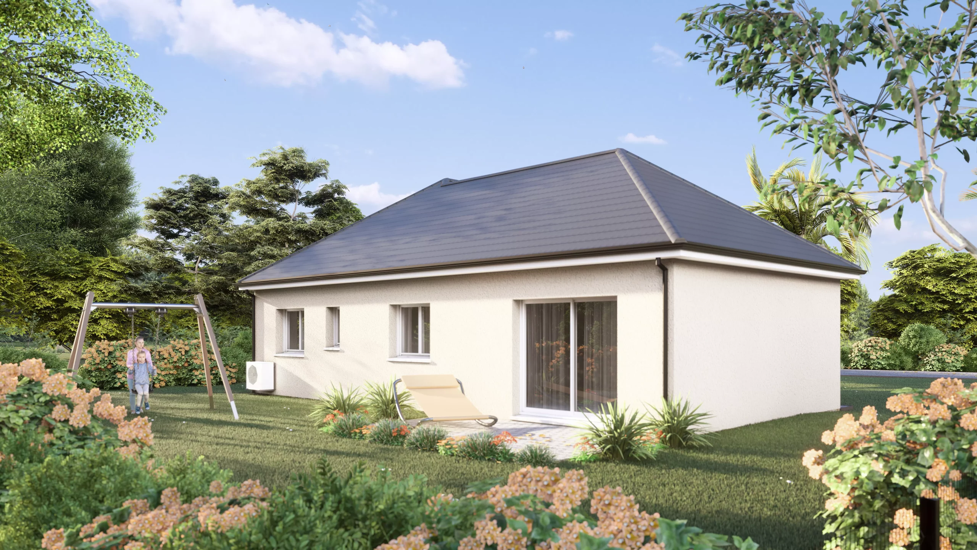

95 m²

4 chambres

35°

1

0

plain pied
Nous contacter ? Une question ? Besoin d'un devis ?
Être rappelé par un conseiller
Merci de compléter le formulaire ci-dessous.
Surfaces Habitables
Les +
Surfaces Habitables
- Séjour/Cuisine : 40.98m²
- Chambre 1 : 9.38m²
- Chambre 2 : 9.38m²
- Chambre 3 : 9.38m²
- Chambre 4 : 9.38m²
- DGMT : 4.09m²
- SDB : 5.70m²
- WC : 1.68 m²
- Cellier : 5.12m²
- Total : 95.09m²
Les +
Tous nos modèles inclus :
- Vide sanitaire
- Débords de toit 30 cm
- Volets roulants alu motorisés
- Chauffage par pompe à chaleur
- Maçonnerie traditionnelle